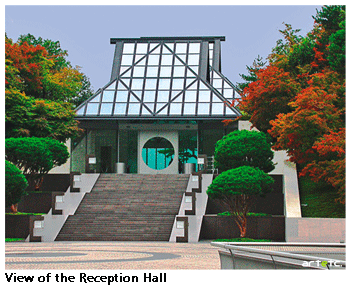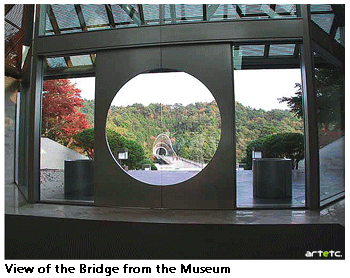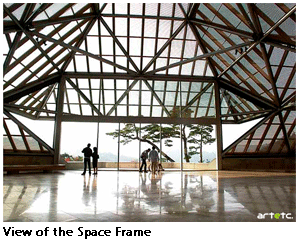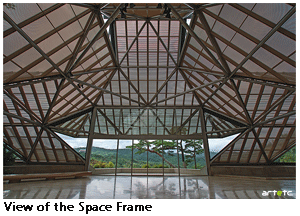- Publisher's Note
- Editorial
- Looking from the Other Side
- Women in Rabindranath Tagore's Paintings
- Ramkinkar Baij's Santhal Family
- The Birth of Freedom in Moments of Confinement
- Jamini Roy's Art in Retrospect
- The Great Journey of Shapes: Collages of Nandalal Bose
- Haripura Posters by Nandalal Bose: The Context and the Content
- The Post-1960s Scenario in the Art of Bengal
- Art Practice in and Around Kolkata
- Social Concern and Protest
- The Dangers of Deifications
- Gobardhan Ash: The Committed Artist of 1940-s
- Gopal Ghose
- Painting of Dharmanarayan Dasgupta: Social Critique through Fantasy and Satire
- Asit Mondal: Eloquence of Lines
- The Experiential and Aesthetic Works of Samindranath Majumdar
- Luke Jerram: Investigating the Acoustics of Architecture
- Miho Museum: A Structure Embedded in the Landscape
- Antique Victorian Silver
- Up to 78 Million American Dollars1 !
- Random Strokes
- Are We Looking At the Rise of Bengal
- Art Basel and the Questions it Threw Up
- What Happened and What's Forthcoming
- Art Events Kolkata, May – June 2012
- Mumbai Art Sighting
- Delhi Dias
- Art Bengaluru
- Preview June, 2012 – July, 2012
- In the News, June 2012
ART news & views
Miho Museum: A Structure Embedded in the Landscape
Issue No: 30 Month: 7 Year: 2012
by Shambhavi R. Padukone
 The earth bound site of the Miho Museum makes the most of the natural surroundings. The museum was a joint Japanese and American project completed by the architect Ieoh Ming Pei and Kibowkan International Inc. in August of 1996. It is located on a scenic mountainside in a nature preserve near the town of Shigaraki in Shiga Prefecture, Japan. The museum houses Mihoko Koyama's private collection of Asian and Western antiquities. The total collection comprises of over two thousand artefacts, which includes some unique art works of Persian, Egyptian, Roman, Indian and Chinese origin. Around two hundred and fifty are displayed at a time. Prior to the Miho Museum project, I.M. Pei had earlier been commissioned to design the bell tower at Misono, the International headquarters and spiritual centre of the Shinji Shumeikai spiritual movement, which emphasizes on the contemplation of beauty and fine arts. It was founded by Koyama in 1970 and in the 1990s she commissioned the Museum to be built close to the Shumei temple in such a way that the bell tower can be seen from the windows of the Museum.
The earth bound site of the Miho Museum makes the most of the natural surroundings. The museum was a joint Japanese and American project completed by the architect Ieoh Ming Pei and Kibowkan International Inc. in August of 1996. It is located on a scenic mountainside in a nature preserve near the town of Shigaraki in Shiga Prefecture, Japan. The museum houses Mihoko Koyama's private collection of Asian and Western antiquities. The total collection comprises of over two thousand artefacts, which includes some unique art works of Persian, Egyptian, Roman, Indian and Chinese origin. Around two hundred and fifty are displayed at a time. Prior to the Miho Museum project, I.M. Pei had earlier been commissioned to design the bell tower at Misono, the International headquarters and spiritual centre of the Shinji Shumeikai spiritual movement, which emphasizes on the contemplation of beauty and fine arts. It was founded by Koyama in 1970 and in the 1990s she commissioned the Museum to be built close to the Shumei temple in such a way that the bell tower can be seen from the windows of the Museum.
 The entire design process from deriving inspiration to conception, innovation, development and actualization is metaphorically linked to the Tale of the Peach Blossom Spring, a fable by Tao Yuanming during the Jin Dynasty in China around 421 CE. It was about a chance discovery of an ethereal utopia where the people led an ideal existence in harmony with nature, unaware of the outside world for centuries. I.M. Pei intended his architectural design to embody the essence of that utopic experience. This led to the creation of a spectacular structure that was embedded in the landscape. The hilly and forested landscape provides the ideal natural setting to re-interpret and re-create the experience of the fisherman from the Tale of the Peach Blossom Spring, who was fishing by a stream in the mountains and accidently found a wonderful orchard full of peach trees in blossom. Struck by the beauty of the scene, he went in further to the end of the grove where he noticed a ray of light emanating from a small cave at the foot of the mountain. Upon entering the cave through a narrow pathway, he found himself in a peaceful town with a beautiful and scenic countryside. I.M. Pei's structure internalizes many visual and conceptual motifs from this legendary tale. While approaching this subterranean Museum building, the visitors arrive at a triangular building the reception hall that includes a restaurant and the library followed by an open square surrounded by peach tress. A winding path of smooth pavement meanders along the mountainside to become a tunnel bridge and then a bridge at the end of which the visitors find a spectacular and scenic view of the mountains. The bridge leading to the mountain face is a stainless steel structure, with a span of two hundred twenty metres. It is a metaphor of the rays of light (as described in the tale) that radiates from the cave in the mountain. This is part of the concept design that enables the visitors to have an immersive experience.
The entire design process from deriving inspiration to conception, innovation, development and actualization is metaphorically linked to the Tale of the Peach Blossom Spring, a fable by Tao Yuanming during the Jin Dynasty in China around 421 CE. It was about a chance discovery of an ethereal utopia where the people led an ideal existence in harmony with nature, unaware of the outside world for centuries. I.M. Pei intended his architectural design to embody the essence of that utopic experience. This led to the creation of a spectacular structure that was embedded in the landscape. The hilly and forested landscape provides the ideal natural setting to re-interpret and re-create the experience of the fisherman from the Tale of the Peach Blossom Spring, who was fishing by a stream in the mountains and accidently found a wonderful orchard full of peach trees in blossom. Struck by the beauty of the scene, he went in further to the end of the grove where he noticed a ray of light emanating from a small cave at the foot of the mountain. Upon entering the cave through a narrow pathway, he found himself in a peaceful town with a beautiful and scenic countryside. I.M. Pei's structure internalizes many visual and conceptual motifs from this legendary tale. While approaching this subterranean Museum building, the visitors arrive at a triangular building the reception hall that includes a restaurant and the library followed by an open square surrounded by peach tress. A winding path of smooth pavement meanders along the mountainside to become a tunnel bridge and then a bridge at the end of which the visitors find a spectacular and scenic view of the mountains. The bridge leading to the mountain face is a stainless steel structure, with a span of two hundred twenty metres. It is a metaphor of the rays of light (as described in the tale) that radiates from the cave in the mountain. This is part of the concept design that enables the visitors to have an immersive experience.
The Museum reflects the architect's innovative endeavours to break new ground. The challenge was to meld tradition with modernity to create a building that was rooted in Japan's cultural history. The ideation of the design process resulted in a humble yet intriguing architecture that was embedded into the ground rather than stand as a dominant structure overlooking the valley. I.M. Pei's treatment of the building keeps in mind the Sino-Japanese traditions of maintaining a balance with nature, where nature is the guiding principle. He essentially uses a Japanese design principle called shakkei, meaning “borrowed scenery”. It is based on the aesthetic rules and principles applied to Zen gardens in Japan, which takes into consideration nearby or distant landmarks that could be seen from the garden like mountains, cascades and/or architecture. This practice was originally associated with certain Shinto and Buddhist beliefs. In most modern designs, it has become a purely aesthetic concept related to the spatial arrangements of various architectural and natural elements. I.M. Pei's design made the most of the site location, that is, Kyoto. It is bordered on the north, west and east by low but very scenic mountains and borrowed scenery was easily incorporated into his designs.


To comply with the local government regulations on the limitations on the amount of visible structure, nearly eighty per cent, that is approximately three quarters of the 17,400 square meters of the building is situated underground, carved out of the rocky mountaintop. The main structural element is the space frame, which is a three-dimensional framework which defines a structure and distributes its weight evenly in all directions. It is a large steel construction that supports prefabricated glass panels that were designed to resist seismic activity by allowing movement within the frame. This creates a fascinating radial pattern against the sky and casts dramatic shadows in the Museum lobby and corridors. The silhouette of this form comfortably blends in with the natural landscape. The space frame is attached to the coloured architectural concrete walls and the floor is clad with the warm beige coloured Magny Dore limestone from France (same material that was used in the reception hall of the Louvre in London).
The Museum design is both fluid and geometric with its space frames, underground interior space and the modern interpretation and adaptation of traditional philosophical and structural forms. In an instant it establishes that it is a space where past meets the present. However, it is not always about linking and bridging two worlds. The idea is to create a structure that can connect and interact with its immediate contexts. The Miho design provides a dramatic view of how new architecture can be fused with the natural surroundings. It exudes a sense of fullness and experiential richness. Such architectural experiments dispel the notion that a museum is a static institution where nature has been conquered and culture has been archived.