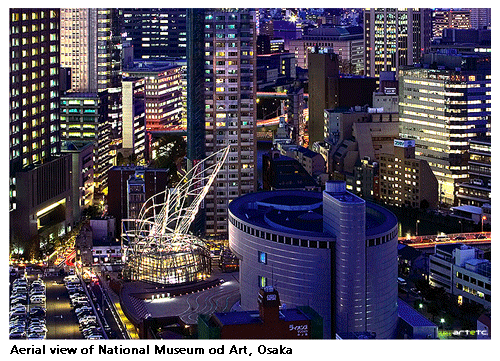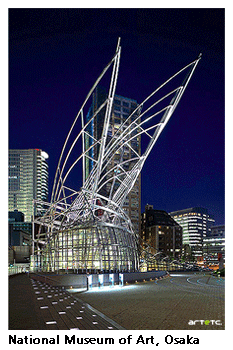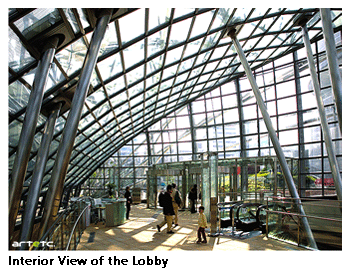- Editorial
- Shibu Natesan Speaks on Protest Art
- Rising Against Rambo: Political Posters Against US Aggression
- Transient Imageries and Protests (?)
- The Inner Voice
- Bhopal – A Third World Narrative of Pain and Protest
- Buddha to Brecht: The Unceasing Idiom of Protest
- In-between Protest and Art
- Humour at a Price: Cartoons of Politics and the Politics of Cartoons
- Fernando Botero's Grievous Depictions of Adversity at the Abu Ghraib
- Up Against the Wall
- Rage Against the Machine: Moments of Resistance in Contemporary Art
- Raoul Hausmann: The Dadaist Who Redefined the Idea of Protests
- When Saying is Protesting -
- Graffiti Art: The Emergence of Daku on Indian Streets
- State Britain: Mark Wallinger
- Bijon Chowdhury: Painting as Social Protest and Initiating an Identity
- A Black Friday and the Spirit of Sharmila: Protest Art of North East India
- Ratan Parimoo: Paintings from the 1950s
- Mahendra Pandya's Show 'Kshudhit Pashan'
- Stunning Detours of Foam and Latex Lynda Benglis at Thomas Dane Gallery, London
- An Inspired Melange
- Soaked in Tranquility
- National Museum of Art, Osaka A Subterranean Design
- Cartier: "Les Must de Cartier"
- Delfina Entrecanales – 25 Years to Build a Legend
- Engaging Caricatures and Satires at the Metropolitan Museum
- The Mesmerizing World of Japanese Storytelling
- The Metropolitan Museum of Art Exhibiting Lyrical Visions: Paintings from North India
- Random Strokes
- Asia Week at New York
- Virtue of the Virtual
- What Happened and What's Forthcoming
- Art Events Kolkata, March – April 2012
- Mumbai Art Sighting
- Art Bengaluru
- Delhi Dias
- Preview, April, 2012 – May, 2012
- In the News, April 2012
- Cover
ART news & views
National Museum of Art, Osaka A Subterranean Design
Issue No: 28 Month: 5 Year: 2012
by Shambhavi R. Padukone
Unusual buildings designs are almost always about creating an exciting experience. It strives to detach you from the mundane world around. It is also about making a statement and creating a great public spectacle. The National Museum of Art in Osaka, Japan, is a unique subterranean architecture where the façade becomes the first orientation point for the visitors. The first thing that visitors see, is the enormous structure designed by the Argentinian architect Cesar Pelli. He is known for designing some of the world's tallest buildings and other major urban landmarks. His many awards include the 1995 AIA Gold Medal that recognizes a body of work of lasting influence on the theory and practice of architecture.

The Expo Art Gallery was the original building that housed the collection of the museum, which included artefacts from all over the globe. It was built as part of the 1970 World Exposition held in Suita in the outskirts Osaka, Japan. The site was converted into Expo Commemoration Park after the event. The gallery was maintained and preserved for possible future use as a permanent art museum. However, due to the aging of the building as well as the growing space constraints, the old building was demolished. The exhibits were transferred to the current museum building located in Nakanoshima between the Dojima River and the Tosabori River. It was opened to the public in November 2004. This relocation was key element of the city's re-development efforts. The museum withover five thousand works of art mostly features artists from the post-World War II era. Exceptions are the international highlights of the museum's collection, which include works by masters of modern art, such as Pablo Picasso, Max Ernst, Wassily Kandinsky and Paul Cezanne among others. The works are exhibited in rotation based on particular themes within the display of the permanent collection. Yasumasa Morimura, Jiro Yoshihara, the founder of Gutai Bijutsu Kyokai (Concrete Art Association) and Lee U-Fan, a founding member of the “Mono-ha (School of Things)” contemporary art movement are some of the important Japanese artists that feature in the museum permanent collection.
 The museum architecture is a cutting edge design that is simultaneously powerful and delicate, extremely precise and yet has a very fluid character/nature that physically can best be described as a skeletal silhouette of the wings of an insect. The massive structure was designed to express and resemble reeds along a riverbank or arching stalks of a bamboo grove. The organic composition of the complex appears to bend with the flow of the wind. The conception and composition of the entrance for this subterranean structure was visualized as an enormous stainless steel and glass sculpture. The titanium–coated stainless steel tubes rise to two vertical peaks 52 metres and 34 metres above ground level. These steel 'stalks' are designed such that the tubes are allowed to sway ten to fifteen centimetres (four to six inches) in any direction. The tubes rise like an organic skeleton catching light and wind and tunnelling them into the underground structure. The roof appears to rise up from ground level, curving and tilting taking the shape of a glass-enclosed entrance lobby. The design of the steel-glass lobby creates a complex and constantly changing play of shadows within the public areas of the building. The first underground level is a public gathering space, followed by two levels of galleries for the permanent collection and temporary exhibitions. The structure manages to infuse a sense of light airiness into the structure despite its subterranean design. Its lightweight and fluid structure acts as a counter–point to the massive form of the neighbouring science museum building, also built by Cesar Pelli and Associates.
The museum architecture is a cutting edge design that is simultaneously powerful and delicate, extremely precise and yet has a very fluid character/nature that physically can best be described as a skeletal silhouette of the wings of an insect. The massive structure was designed to express and resemble reeds along a riverbank or arching stalks of a bamboo grove. The organic composition of the complex appears to bend with the flow of the wind. The conception and composition of the entrance for this subterranean structure was visualized as an enormous stainless steel and glass sculpture. The titanium–coated stainless steel tubes rise to two vertical peaks 52 metres and 34 metres above ground level. These steel 'stalks' are designed such that the tubes are allowed to sway ten to fifteen centimetres (four to six inches) in any direction. The tubes rise like an organic skeleton catching light and wind and tunnelling them into the underground structure. The roof appears to rise up from ground level, curving and tilting taking the shape of a glass-enclosed entrance lobby. The design of the steel-glass lobby creates a complex and constantly changing play of shadows within the public areas of the building. The first underground level is a public gathering space, followed by two levels of galleries for the permanent collection and temporary exhibitions. The structure manages to infuse a sense of light airiness into the structure despite its subterranean design. Its lightweight and fluid structure acts as a counter–point to the massive form of the neighbouring science museum building, also built by Cesar Pelli and Associates.
 The creation of this iconic image for the National Museum of Art in which only the entrance lobby was allowed to be built above ground posed an unusual design challenge. The underground site posed a particular problem for an art museum because there is no bedrock on the island and the soil is infused with water. Responding to the need for a watertight underground museum the bulk of the building is encased in a three-layered, concrete wall that is almost ten feet thick. Constructed like a three-hull submarine, it is placed below the flood level of the surrounding rivers. It was literally made to sink into the soil, where the sheer weight of the structure resisted the buoyancy of the watery soil. Air circulation, lighting and museum functionality were some of the issues that were innovatively dealt with in this underground building by the architects. The interiors were designed in a way that made it possible to play with natural light by filtering and juxtaposing it so that it flows throughout the exhibition floors. Play with light in this subterranean building serves to guide, prepare and surprise the visitors experiencing the space.
The creation of this iconic image for the National Museum of Art in which only the entrance lobby was allowed to be built above ground posed an unusual design challenge. The underground site posed a particular problem for an art museum because there is no bedrock on the island and the soil is infused with water. Responding to the need for a watertight underground museum the bulk of the building is encased in a three-layered, concrete wall that is almost ten feet thick. Constructed like a three-hull submarine, it is placed below the flood level of the surrounding rivers. It was literally made to sink into the soil, where the sheer weight of the structure resisted the buoyancy of the watery soil. Air circulation, lighting and museum functionality were some of the issues that were innovatively dealt with in this underground building by the architects. The interiors were designed in a way that made it possible to play with natural light by filtering and juxtaposing it so that it flows throughout the exhibition floors. Play with light in this subterranean building serves to guide, prepare and surprise the visitors experiencing the space.
There are various interpretations of the intertwined titanium-coated steel tubes. Some claim that the structure looks like a sailboat or even rabbit ears. However, the balance and formal beauty of the structure excites the creative spirit of the visitor, and has become a symbol not only for the museum but serves as an eye-catching sculptural icon on the Osaka skyline. The creation of communicative, stunning and unexpected architecture marks a bold revitalization of the civic life of the museum and the city.