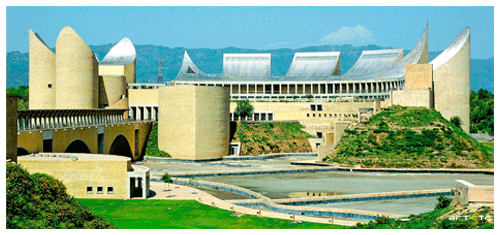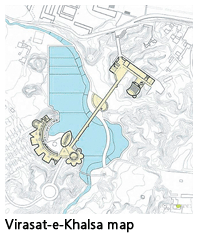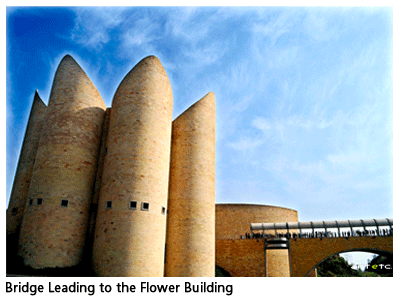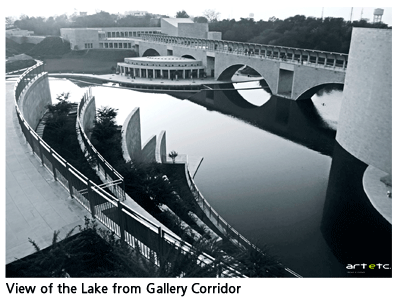- Publisher's Note
- Editorial
- Guerrilla Girls: The Masked Culture Jammers of the Art World
- Creating for Change: Creative Transformations in Willie Bester’s Art
- Radioactivists -The Mass Protest Through the Lens
- Broot Force
- Reza Aramesh: Action X, Denouncing!
- Revisiting Art Against Terrorism
- Outlining the Language of Dissent
- In the Summer of 1947
- Mapping the Conscience...
- 40s and Now: The Legacy of Protest in the Art of Bengal
- Two Poems
- The 'Best' Beast
- May 1968
- Transgressive Art as a Form of Protest
- Protest Art in China
- Provoke and Provoked: Ai Weiwei
- Personalities and Protest Art
- Occupy, Decolonize, Liberate, Unoccupy: Day 187
- Art Cries Out: The Website and Implications of Protest Art Across the World
- Reflections in the Magic Mirror: Andy Warhol and the American Dream
- Helmut Herzfeld: Photomontage Speaking the Language of Protests!
- When Protest Erupts into Imagery
- Ramkinkar Baij: An Indian Modernist from Bengal Revisited
- Searching and Finding Newer Frontiers
- Violence-Double Spread: From Private to the Public to the 'Life Systems'
- The Virasat-e-Khalsa: An Experiential Space
- Emile Gallé and Art Nouveau Glass
- Lekha Poddar: The Lady of the Arts
- CrossOver: Indo-Bangladesh Artists' Residency & Exhibition
- Interpreting Tagore
- Fu Baoshi Retrospective at The Metropolitan Museum of Art
- Random Strokes
- Sense and Sensibility
- Dragons Versus Snow Leopards
- What Happened and What's Forthcoming
- Art Events Kolkata, February – March 2012
- Mumbai Art Sighting
- Art Bengaluru
- Delhi Dias
- Musings from Chennai
- Preview, March, 2012 – April, 2012
- In the News, March 2012
- Cover
ART news & views
The Virasat-e-Khalsa: An Experiential Space
Issue No: 27 Month: 4 Year: 2012
by Shambhavi R. Padukone

 The Virasat-e-Khalsa (earlier known as Khalsa Heritage Complex) is located in the holy town of Anandpur Sahib in the state of Punjab. It commemorates five hundred years of Sikh history and the three hundredth anniversary of the Khalsa (Sikh Army). Anandpur Sahib is a major centre of pilgrimage for the Sikh community. Guru Gobind Singh had established five forts to protect the region – Anandgarh, Keshgarh, Lohgarh, Tejgarh and Fatehgarh. The Khalsa was conceived and organized at the Keshgarh fort by Guru Gobind Singh on 30th March 1699. The museum lends an insight into the turbulent events that unfolded in the previous three centuries in Punjab that gave birth to the Khalsa during the late 17th century.
The Virasat-e-Khalsa (earlier known as Khalsa Heritage Complex) is located in the holy town of Anandpur Sahib in the state of Punjab. It commemorates five hundred years of Sikh history and the three hundredth anniversary of the Khalsa (Sikh Army). Anandpur Sahib is a major centre of pilgrimage for the Sikh community. Guru Gobind Singh had established five forts to protect the region – Anandgarh, Keshgarh, Lohgarh, Tejgarh and Fatehgarh. The Khalsa was conceived and organized at the Keshgarh fort by Guru Gobind Singh on 30th March 1699. The museum lends an insight into the turbulent events that unfolded in the previous three centuries in Punjab that gave birth to the Khalsa during the late 17th century.
The museum’s exhibition concept and design has been conceived by Amardeep Behl, a Delhi based designer heading a design studio, AB Design Habit. It has been planned as an experiential space where history is narrated through an interesting juxtapose of a series of paintings and installations. Since it is not a traditional artefact based museum, the possibilities to experiment with new and different media have been immense. The museum has been envisioned as an immersive environment deriving from traditional crafts and oral narratives integrated with state-of-the-art technology.
The architect, Moshe Safdie, is a Boston based Israeli architect and urban designer. There are certain typical characteristic features that define Safdie’s architectural style, which includes dramatic curves, arrays of geometric patterns and key placement of open and green spaces. His work is oriented towards creating meaningful and inclusive spaces that draw from and represent the geography and culture of the region. His treatment of this museum building structure evokes the fortress architecture of the region, which forms a dramatic skyline against the surrounding terrain and the foothills of the Himalayas. The design of the Virasat-e-Khalsa can be described as being distinctly modern. His approach to the surrounding context is remarkably striking. He simply re-interprets the surroundings and reflects the prevalent architectural styles, decorative motifs and/or building typologies. The structure is a product of inventing something entirely new based on existing traditions. In terms of modern and contemporary museum architecture in India, this building is a unique initiative. The design of the building is being used to reinforce the profound relationship between the past and the present. It is visualized as a link or a bridge between innovation and tradition where the architectural forms reflect an identity, idea and a way of thought that is specific to the region.
The entire building is divided into two sections with an artificially created cascading lake flowing in between. A pedestrian bridge links the two sections. The western section contains a large auditorium, a two-storey library, a cafeteria and a space for organizing temporary exhibitions. The eastern section of the building houses the permanent interpretive exhibition space and consists of two blocks of undulating galleries. The museum was opened to the public in November 2011 after the completion of the first phase, which focuses on the lives of the ten Gurus and events during the time. The second phase of the museum, which is yet to open, will explore the socio-political and religious development of the Sikh community from early 18th century to present times. The galleries in this phase will chronicle the trials, tribulations and triumphs of the Khalsa from the time of Banda Bahadur to immediately after Partition, when Sikh dynamism transformed Punjab.

 The museum building has three distinct architectural blocks. The first block has been conceptualized as a boat, which is also the first gallery the visitors enter. It showcases the present culture of Punjab in a panoramic almost 360 degree view. It is one of the world’s largest mural work spanning over three floors displaying the various seasons, festivals, daily life and traditions of Punjab. The second block is the flower shaped building. Its roof is in the form of five petals. It can be interpreted as either depicting the five virtues – Sat (truth), Santosh (contentment), Daya (compassion), Namrata (humility) and Pyar (love) – and/or the Panj Piaras (literally, the five beloved ones) of Guru Gobind Singh. The five Sikhs (Panj Piaras) – Bhai Daya Singh, Bhai Dharam Singh, Bhai Himmat Singh, Bhai Mukham Singh and Bhai Sahib Singh – formed the nucleus of the Khalsa as the first batch to receive the Khanda di Pahul, that is the rites of the double-edged sword.The exhibits in each of the five petals trace the life history of the first five gurus from birth to attaining salvation or martyrdom.
The museum building has three distinct architectural blocks. The first block has been conceptualized as a boat, which is also the first gallery the visitors enter. It showcases the present culture of Punjab in a panoramic almost 360 degree view. It is one of the world’s largest mural work spanning over three floors displaying the various seasons, festivals, daily life and traditions of Punjab. The second block is the flower shaped building. Its roof is in the form of five petals. It can be interpreted as either depicting the five virtues – Sat (truth), Santosh (contentment), Daya (compassion), Namrata (humility) and Pyar (love) – and/or the Panj Piaras (literally, the five beloved ones) of Guru Gobind Singh. The five Sikhs (Panj Piaras) – Bhai Daya Singh, Bhai Dharam Singh, Bhai Himmat Singh, Bhai Mukham Singh and Bhai Sahib Singh – formed the nucleus of the Khalsa as the first batch to receive the Khanda di Pahul, that is the rites of the double-edged sword.The exhibits in each of the five petals trace the life history of the first five gurus from birth to attaining salvation or martyrdom.
The third block is a crescent shaped building with petal like projections forming its roof. The exhibits here narrate the life of Guru Har Gobind, Guru Har Rai, Guru Har Krishan, Guru Teg Bahadur and Guru Gobind Singh through an interesting display of murals, installation, animations and short films. The rooftops of all petals are covered with special stainless steel sheets, which symbolically reflects the skylight towards the Gurudwara. After sunset the entire building is illuminated and the light reflected off the metal sheets create a large silhouette forming the night skyline of the historical city of the birthplace of the Khalsa.
Safdie’s approach to the design of the museum architecture reveals an underlying modernist spatial organization, which displays a bold, direct and an unsentimental approach towards the context in which it is set. It thus manages to take broad architectural elements from its surrounding context and yet stand apart from those historical structures around.The robust monumentality of the structure of the museum building aspires to encapsulate the glorious martial heritage of the Khalsa, the legacy of the Sikh Gurus, their vision and the history and culture of Punjab.