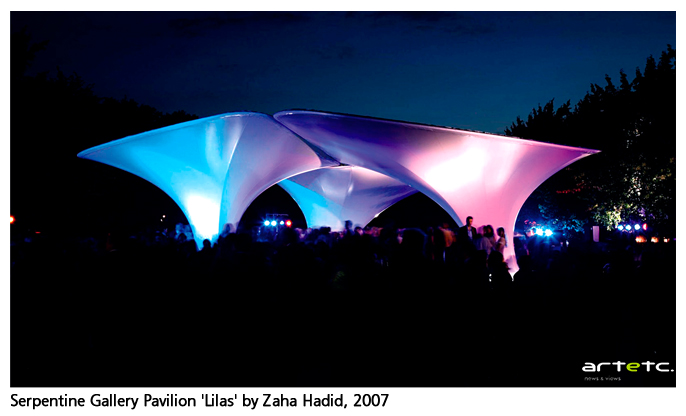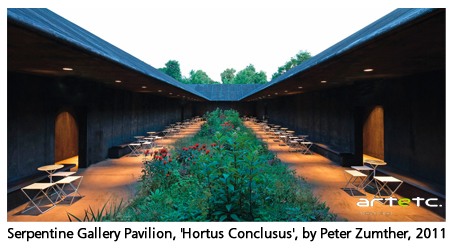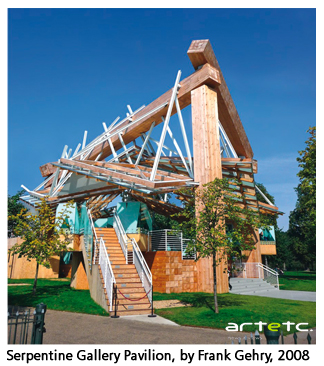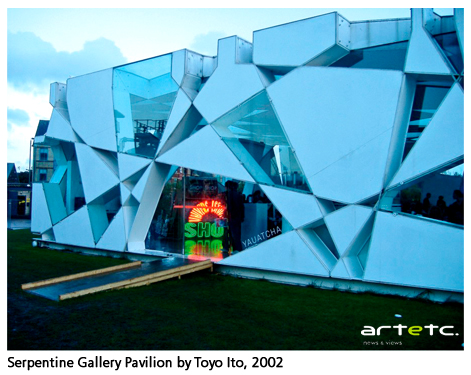- Publisher's Note
- Editorial
- The Enigma That was Souza
- Progressive Art Group Show: The Moderns
- The Souza Magic
- M.F. Husain: Other Identities
- From All, One; And From One, All
- Tyeb Mehta
- Akbar Padamsee: The Shastra of Art
- Sensuous Preoccupations of V.S. Gaitonde
- Manishi Dey: The Elusive Bohemian
- Krishen Khanna: The Fauvist Progressive
- Ram Kumar: Artistic Intensity of an Ascetic
- The Unspoken Histories and Fragment: Bal Chhabda
- P. A. G. and the Role of the Critics
- Group 1890: An Antidote for the Progressives?
- The Subversive Modernist: K.K.Hebbar
- Challenging Conventional Perceptions of African Art
- 40 Striking Indian Sculptures at Peabody Essex Museum
- Tibetan Narrative Paintings at Rubin Museum
- Two New Galleries for the Art of Asia opens at the Museum of Fine Arts in Boston
- Raphael, Botticelli and Titian at the National Gallery of Australia
- The Economics of Patronization
- And Then There Was Zhang and Qi
- What Happened and What's Forthcoming
- Random Strokes
- Yinka Shonibare: Lavishly Clothing the Somber History
- A Majestic “Africa”: El Anatsui's Wall Hangings
- The Idea of Art, Participation and Change in Pistoletto’s Work
- On Wings of Sculpted Fantasies
- The Odysseus Journey into Time in the Form of Art
- On Confirming the Aesthetic of Spectacle: Vidya Kamat at the Guild Mumbai
- Dhiraj Choudhury: Artist in Platinum Mode
- Emerging from the Womb of Consciousness
- Gary Hume - The Indifferent Owl at the White Cube, London
- Daum Nancy: A Brief History
- Experimenting with New Spatial Concepts – The Serpentine Gallery Pavilion Project
- A Rare Joie De Vivre!
- Art Events Kolkata-December 2011– January 2012
- Art Bengaluru
- Mumbai Art Sighting
- Delhi Dias
- Musings from Chennai
- Preview, February, 2012- March, 2012
- In the News-January 2012
ART news & views
Experimenting with New Spatial Concepts – The Serpentine Gallery Pavilion Project
Issue No: 25 Month: 2 Year: 2012
Architecture
by Shambhavi R. Padukone

A brief look at the history of museum building design makes it quite clear that the friction between architecture and art goes back to the beginning of the establishment of art museums. Bold and dramatic building designs have triggered the art verses architecture debate. While most clients and many architects want buildings that will stamp their name on to streets and cityscapes, there are critics claiming that unusual designs tend to interfere with or overshadow the art it houses.
The Serpentine Art Gallery in London seems to have negotiated between the two opposing viewpoints by commissioning annual architectural experiments for the pavilion by eminent architects. A first of its kind, the Serpentine gallery in the year 2000 initiated a unique architectural project. Each year an architect or design team is invited to build a unique temporary structure. This is aimed at showcasing the best of contemporary architecture.
 The pavilion commission is an exciting alternative space that provides architects a creative ground for experimenting with cutting edge designs. The architect or theteam has six months to complete the project from the day he/she/they are invited up to the completion of the project. The immediacy of the commission brings out fascinating dimensions to the understanding of conceptual architecture. This experiment breaks down the idea that architecture is a long lasting structure that in a sense immortalizes certain ideals. It stands tall and impressive for three months in a year on the gallery lawns only to be removed to make space for the next dynamic designer to reframe that space.
The pavilion commission is an exciting alternative space that provides architects a creative ground for experimenting with cutting edge designs. The architect or theteam has six months to complete the project from the day he/she/they are invited up to the completion of the project. The immediacy of the commission brings out fascinating dimensions to the understanding of conceptual architecture. This experiment breaks down the idea that architecture is a long lasting structure that in a sense immortalizes certain ideals. It stands tall and impressive for three months in a year on the gallery lawns only to be removed to make space for the next dynamic designer to reframe that space.
These projects are paid for by sponsorships (both monetary and in kind) and by collaborations with arange of companies and individuals. Arup is one such company of consultants, designers, planners, engineers and technical specialists offering a broad range of professional services. They have worked on every pavilion project since the inception of the series in 2000. Integrating all aspects of the design their consultants provide solutions and evaluate the design strategies and choice of materials, as well as on issues such as fire safety, accessibility, acoustics and sourcing of sustainable materials.
 Each year new materials, ideas, concepts, forms, colours and shapes become part of the identity of the place. This project provides an unparalleled model for commissioning architecture, which interestingly contradicts and compliments the otherwise Victorian façade of the Serpentine gallery. The Director of the serpentine Gallery, Julia Peyton-Jones, conceived the pavilion project in the year 2000. Eleven projects have been presented so far – Peter Zumthor, 2011; Jean Nouvel 2010; SANAA 2001; Frank Gehry2008; Zaha Hadid and Patrik Schumacher (pre-pavilion installation) 2007; Olafur Eliasson and Kjetil Thorsen 2007; Rem Koolhaas and Cecil Bolmond with Arup 2006; Alvaro Siza and Eduardo Souto de Mouraand Cecil Balmond with Arup 2005; MVRDV with Arup 2004 (unrealized); Oscar Niemeyer 2003; Toyo Ito with Arup 2002; Daniel Libeskind with Arup 2001; Zaha Hadid 2000.
Each year new materials, ideas, concepts, forms, colours and shapes become part of the identity of the place. This project provides an unparalleled model for commissioning architecture, which interestingly contradicts and compliments the otherwise Victorian façade of the Serpentine gallery. The Director of the serpentine Gallery, Julia Peyton-Jones, conceived the pavilion project in the year 2000. Eleven projects have been presented so far – Peter Zumthor, 2011; Jean Nouvel 2010; SANAA 2001; Frank Gehry2008; Zaha Hadid and Patrik Schumacher (pre-pavilion installation) 2007; Olafur Eliasson and Kjetil Thorsen 2007; Rem Koolhaas and Cecil Bolmond with Arup 2006; Alvaro Siza and Eduardo Souto de Mouraand Cecil Balmond with Arup 2005; MVRDV with Arup 2004 (unrealized); Oscar Niemeyer 2003; Toyo Ito with Arup 2002; Daniel Libeskind with Arup 2001; Zaha Hadid 2000.
The latest 2011 Pavilion was designed by Peter Zumthor where he emphasised the sensory aspects of the architectural experience. The concept of his work, Hortus Conclusus, presents a precise selection and use of materials to create a contemplative spacewhich included a specially created garden by the Dutch designer Piet Oudolf. It was meant to be a space within which people could sit, walk and observe the natural beauty of the garden, removed from the hustle and bustle of the city and its various sights, sounds and smells. The aesthetic goal of the installation, which was both a physical entity and an object of emotional experience, was to evoke a spiritual dimension of our physical environment.
Frank O. Gehry was the architect for the 2008 pavilion project. His installation comprised of large timber baulks witha complex overlapping network of glass planes, which was anchored by four massive columns. It served as a place for live events, music, performances, discussions and debates. As the visitor walks through the Pavilion the deconstructed barn-like structure, designed to be part amphitheatre and part processional gallery, created a dramatic and disjointed multi-dimensional space.
Pritzker Prize-winning architect Zaha Hadid along with Patrik Schumacher (a senior designer and partner at Zaha Hadid Architects) designed a temporary architectural installation for the occasion of the Gallery’s renowned fundraiser The Summer Party. It was installed for a period of one week starting 11th July 2007. The work was an interesting mix of natural and human-made systems that presents itself as an interface between architecture, landscape and geology. It was designed as a freestanding open air space that consisted of three identical fabric structures arranged around a central point that represents the complex natural geometric forms of flower petals and leaves. The concept resonates the state or moment of blossoming through its interwoven pattern without any point of contact with each other and at the same time allowing air, light and sound to seep through the narrow gaps.
 Among the earlier projects, Toyo Ito’s work in 2002 was an extremely complex pattern that appeared to be a structural representation of ‘an algorithm of a cube’. Thisled a mathematical and logical framework to the steel-framed structural puzzle that blurred the boundaries between walls, floor and ceiling, and between exterior and interiors. Through the numerous triangles and trapezoids formed by a system of intersecting lines, a visual illusion was created that gave a sense of infinite repetition. This was a non-linear architecture, "resulting from a design process where structure and surface amalgamates" (Cecil Balmond).
Among the earlier projects, Toyo Ito’s work in 2002 was an extremely complex pattern that appeared to be a structural representation of ‘an algorithm of a cube’. Thisled a mathematical and logical framework to the steel-framed structural puzzle that blurred the boundaries between walls, floor and ceiling, and between exterior and interiors. Through the numerous triangles and trapezoids formed by a system of intersecting lines, a visual illusion was created that gave a sense of infinite repetition. This was a non-linear architecture, "resulting from a design process where structure and surface amalgamates" (Cecil Balmond).
The structures envisioned and constructed by these architects have consistently widened the horizons of the conventional understanding of the use, function and aesthetic value of architecture and urban design. Each year there is a different architect with different perceptions and ideas.Their final work produced varies from one another on multiple levels. These architectural installationsindicate a transition from the 20th century structural concepts to the 21st century where ideas tend to centre on envisioning and experimenting with new spatial concepts that lend new dimensions to urban landscapes.